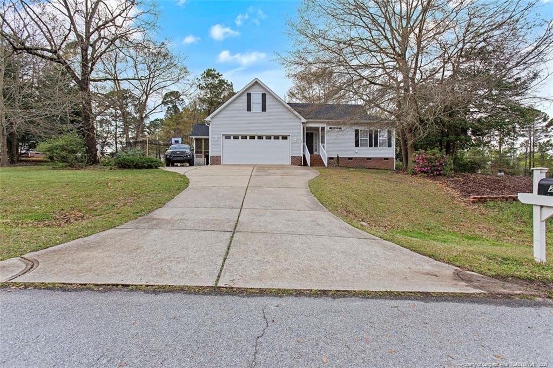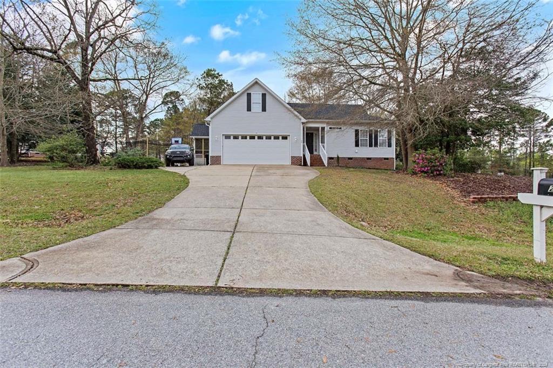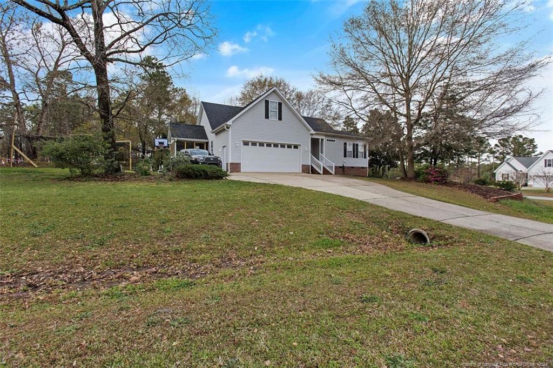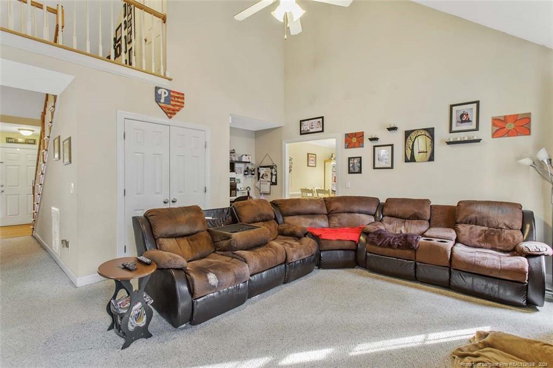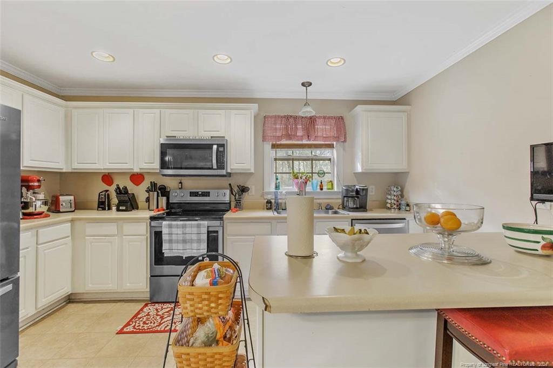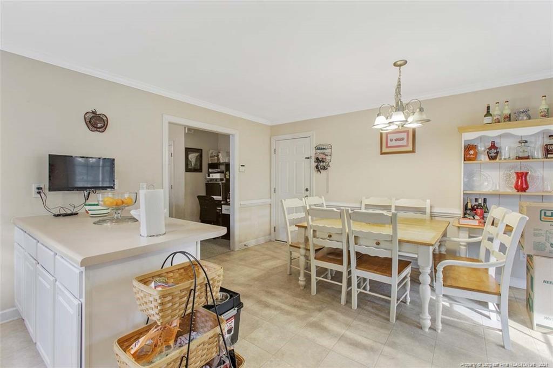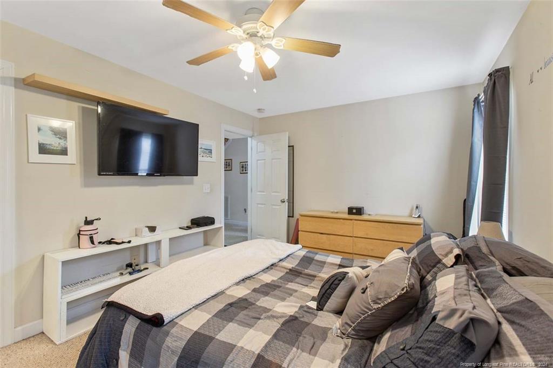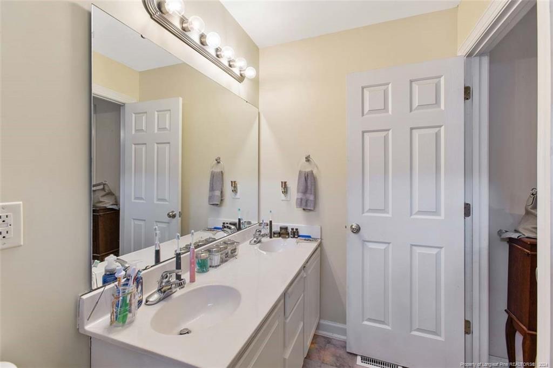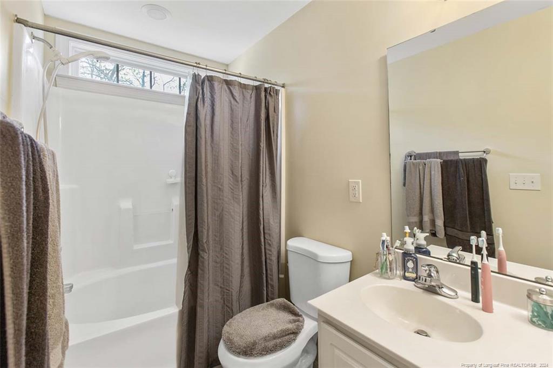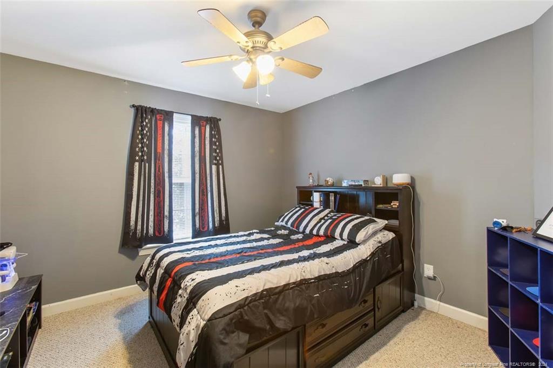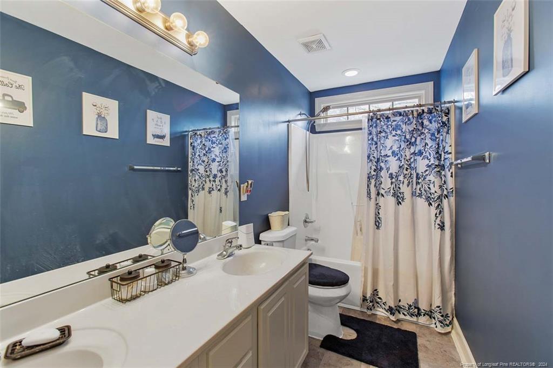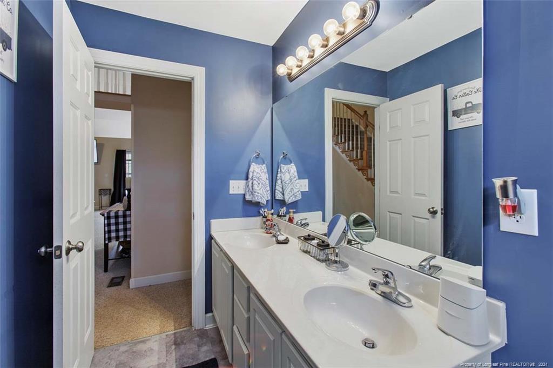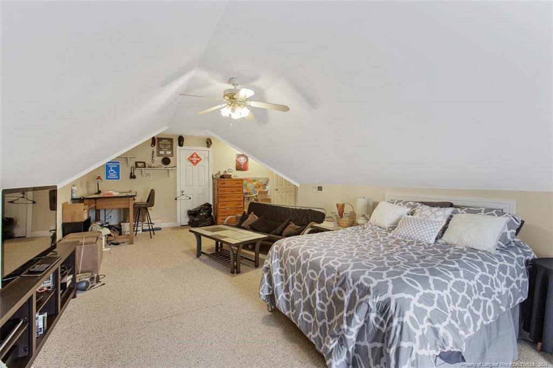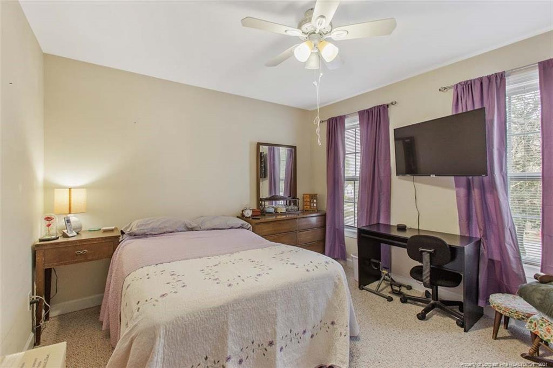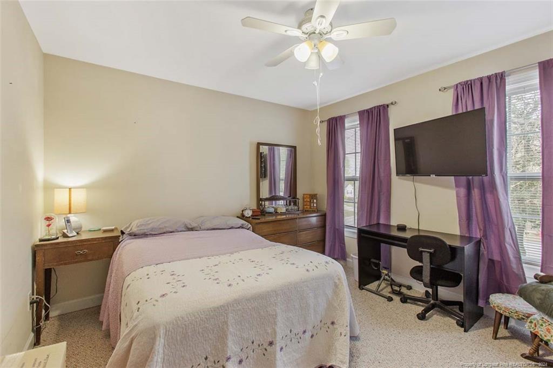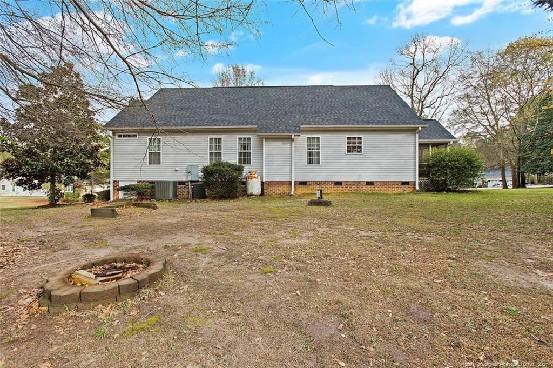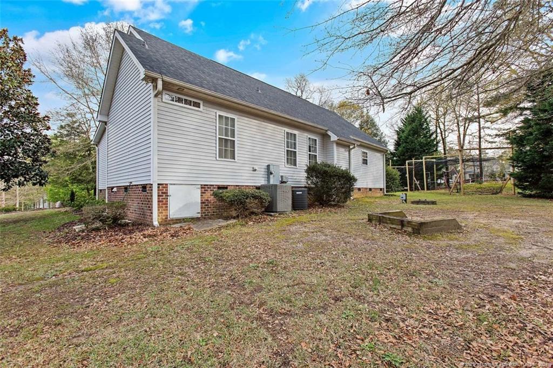PENDING
26 Shepherd Drive, Benson, NC 27504
Date Listed: 04/02/24
| CLASS: | Single Family Residence Residential |
| NEIGHBORHOOD: | JOHNSTON COUNTY |
| MLS# | 722216 |
| BEDROOMS: | 3 |
| FULL BATHS: | 2 |
| PROPERTY SIZE (SQ. FT.): | 1,901-2000 |
| LOT SIZE (ACRES): | 0.53 |
| COUNTY: | Johnston |
| YEAR BUILT: | 2005 |
Get answers from your Realtor®
Take this listing along with you
Choose a time to go see it
Description
Welcome to this charming 3-bedroom, 2-bathroom home nestled in the heart of Benson! This well-maintained property features a spacious living area perfect for entertaining guests, a cozy kitchen with modern appliances, and a tranquil master suite with an ensuite bathroom. This property is ideal for outdoor activities and relaxation. This home offers the perfect blend of comfort and convenience. Don't miss out on this wonderful opportunity to make it yours!
Details
Location- Sub Division Name: JOHNSTON COUNTY
- City: Benson
- County Or Parish: Johnston
- State Or Province: NC
- Postal Code: 27504
- lmlsid: 722216
- List Price: $335,000
- Property Type: Residential
- Property Sub Type: Single Family Residence
- New Construction YN: 0
- Year Built: 2005
- Association YNV: No
- Elementary School: Johnston - McGees Crossroads
- Middle School: Johnston - McGees Crossroads
- High School: Johnston - W Johnston
- Interior Features: Bonus Rm-Finished, Carpet, Ceiling Fan(s), Laundry-Main Floor, Smoke Alarm(s), Windows-Blinds
- Living Area Range: 1901-2000
- Dining Room Features: Eat In Kitchen
- Office SQFT: 2024-04-07
- Flooring: Carpet
- Appliances: Dishwasher, Microwave over range, Refrigerator, W / D Hookups
- Fireplace YN: 1
- Fireplace Features: Living Room
- Heating: Central A/C, Forced Warm Air-Elec
- Architectural Style: 1.5 Stories
- Construction Materials: Vinyl Siding
- Exterior Features: Porch - Screened, Porch - Stoop
- Rooms Total: 6
- Bedrooms Total: 3
- Bathrooms Full: 2
- Bathrooms Half: 0
- Above Grade Finished Area Range: 1901-2000
- Below Grade Finished Area Range: 0
- Above Grade Unfinished Area Rang: 0
- Below Grade Unfinished Area Rang: 0
- Basement: Crawl Space
- Carport Spaces: 0.00
- Garages: 2.00
- Garage Spaces: 1
- Topography: Level
- Lot Size Acres: 0.5300
- Lot Size Acres Range: .51-.75 Acre
- Lot Size Area: 0.0000
- Zoning: RA-20 - Residential Agricultural
- Electric Source: Duke Progress Energy
- Gas: None
- Sewer: Septic Tank
- Water Source: City
- Buyer Financing: All New Loans Considered, Cash, Conventional, Conventional-Arm, Conventional-Fixed, F H A, FHA-ARM, FHA-Fixed, V A, VA-Fixed
- Home Warranty YN: 0
- Transaction Type: Sale
- List Agent Full Name: KNASHONDA EILAND
- List Office Name: ELITE REALTY GROUP
Data for this listing last updated: May 7, 2024, 5:48 a.m.
SOLD INFORMATION
Maximum 25 Listings| Closings | Date | $ Sold | Area |
|---|---|---|---|
|
57 Copperhead Lane
Benson, NC 27504 |
2/9/24 | 405000 | COPPER CREEK |
|
19 Boulder River Trail
Benson, NC 27504 |
1/31/24 | 398900 | COPPER CREEK |
|
73 Copperhead Lane
Benson, NC 27504 |
4/23/24 | 379900 | COPPER CREEK |
|
65 Shadybrook Drive
Benson, NC 27504 |
5/2/24 | 374900 | COPPER CREEK |
|
192 Banner Elk Road
Benson, NC 27504 |
4/22/24 | 359900 | NONE |
|
308 S Eastwood Drive
Benson, NC 27504 |
4/25/24 | 299500 | NONE |


